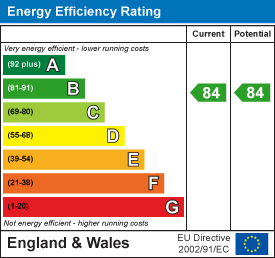2 Bed Apartment
Offers In The Region Of £140,000
Location: Loxley Court, St James` Street, Nottingham, NG1 6FE
1 Reception Rooms
2 Bedrooms
2 Bathrooms
Area: 603sqft
About the Property
* EXCELENT FOR FIRST TIME BUYERS * Two double bedroom, two bathroom, 3rd floor apartment within a stones throw of Nottingham City Centre.
- CITY CENTRE APARTMENT
- TWO DOUBLE BEDROOMS
- COUNCIL TAX BAND D
- OPEN PLAN LIVING
- JULIET BALCONY
- GREAT INVESTMENT OPPERTUNITY
- VIEWS OF NOTTINGHAM'S MARKET SQUARE
- CLOSE BY TO CENTRAL SHOPS, BARS & RESTAURANTS
Property Details
OVERVIEW
Katie Homes Nottingham are proud to bring to the market this well presented two-bedroom apartment in the heart of Nottingham's City Centre boasting excellent views.
This incredible property is conveniently situated just a stone's throw from the Old Market Square, close to all transport links, bars, restaurants and excellent shopping .
This apartment briefly comprises of a large entrance hall which will lead you towards two spacious double bedrooms, one being En-suite with free-standing shower, and a large family bathroom with shower over the bath. Further down the hall there is a large storage cupboard, and finally the large open plan living/kitchen area. This area is bright and airy, making it a perfect space for entertaining. The living area also has a Juliet balcony, a luxury in a city centre apartment. The kitchen comes with all integrated white goods. Further storage can be accessed via the communal corridor where there is a secured private walk-in cupboard.
This is the perfect property for a first-time buyer or investor.
CURRENT RENTAL
The property is currently rented for £1,100 per month, which is fixed until the end of July 2024.
HALLWAY
The wide hallway will guide you through the property. It is neutrally decorated and has laminate flooring throughout. The hallway also benefits from an airing cupboard.
LIVING AREA
4.13 x 2.90 (13'6" x 9'6")
The living space boasts a Juliet Balcony and comes furnished with a two-seater leather sofa, a nest of three tables, as well as a further two tables. The room is complete with laminate flooring, and a wall mounted radiator. It is neutrally decorated and has a singular light fitting.
KITCHEN AREA
2.33 x 2.38 (7'7" x 7'9")
The kitchen has a range of fitted high and low-level units with a rolled edge worktop over incorporating a one and quarter bowl stainless steel sink and drainer, splash back tiling, integrated electric twin oven, inset gas hob with extractor hood over, integrated washing machine and dishwasher, vinyl floor covering and ceiling light.
DINING AREA
4.16 x 3.44 (13'7" x 11'3")
The open plan Dining space has wood effect laminate flooring, two double glazed windows to the side and rear elevations, wall mounted radiator, and single light fitting. This space is equipped with a dining table and chairs, shelving unit, desk and chair.
BEDROOM ONE
2.91 x 3.15 (9'6" x 10'4")
The large master bedroom benefits from an En-suite bathroom. There is a double bed, freestanding wardrobe and a bedside table either side of the bed. There is a large, double-glazed window with fitted curtains and a wall mounted gas radiator. The room is neutrally decorated with one light fitting, and grey carpet flooring.
EN-SUITE
1.58 x 1.45 (5'2" x 4'9")
Accessed via the master bedroom, is the En-suite bathroom. This bathroom consists of a freestanding shower, white basin and white toilet as well as a wall mounted gas radiator. There is a vinyl flooring, and the walls are neutral.
BEDROOM TWO
2.91 x 2.65 (9'6" x 8'8")
Whilst slightly smaller than the master bedroom, the second bedroom still offers a large space big enough to accommodate a double bed, freestanding wardrobe and bedside table. The large, double-glazed window allows an abundance of light, to the neutrally decorated room. To the flooring you will find the same grey carpet as in the master bedroom. There is a singular light fitting and a wall mounted radiator.
BATHROOM
1.93 x 1.74 (6'3" x 5'8")
The large and spacious family bathroom boasts a shower over the bath, a white ceramic basin, and white toilet as well as a wall mounted radiator and one singular light fitting. There is vinyl flooring and neutral decor.
PARKING
Not included with the property.











